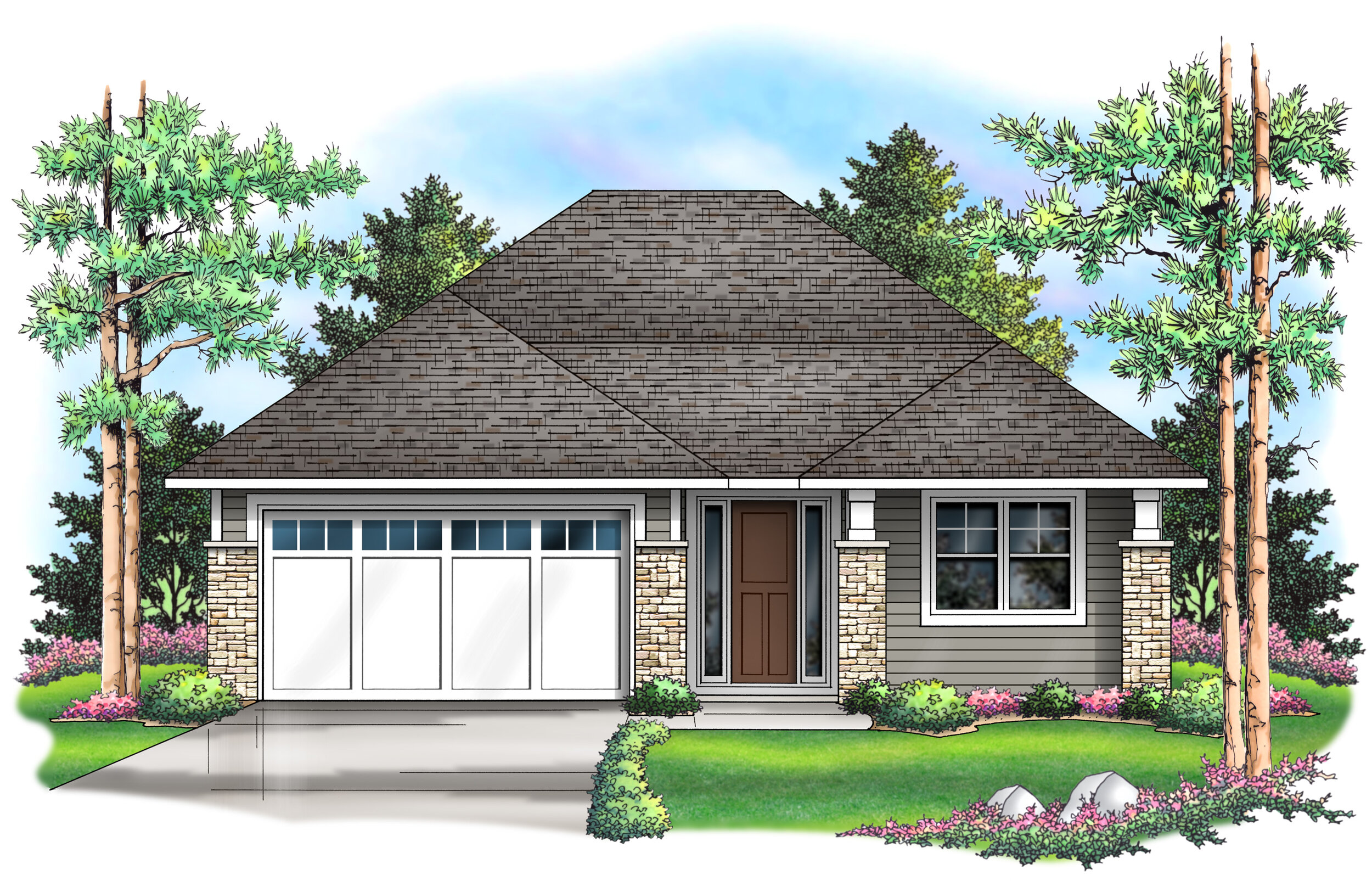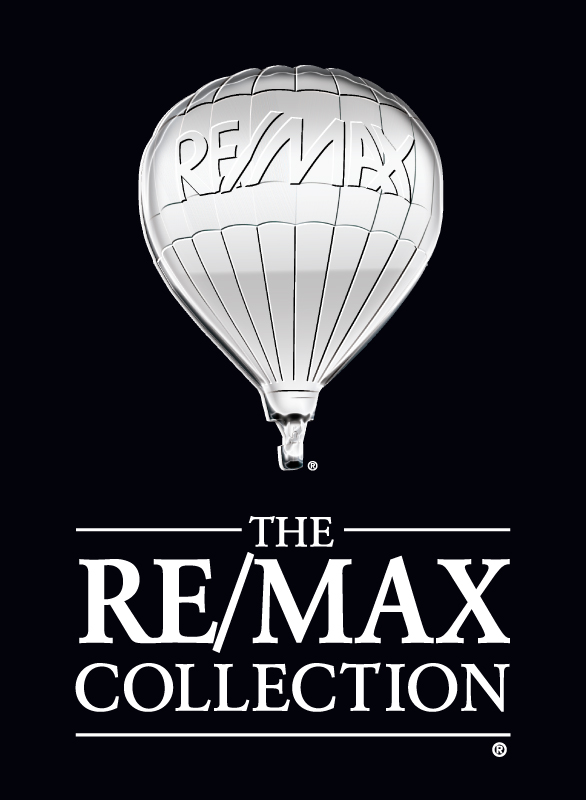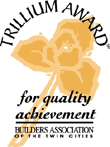The Villas At Timbers Edge - Plymouth
our Hawthorn model is 17405 47th Ave . We have Our Cedar Model at 4767 Lawndale Ct Email bergeronhomes@hotmail.com for info.
Lifestyle Luxury Villas -
Most of our Models in Timbers Edge will include a concrete front porch, real stone accents with James Hardie Siding, Pella windows, sod, landscape & Irrigation. Interior finishes offer main level owners suites, granite kitchens with custom cabinets, WI pantry and stainless appliances, gas fireplace & step vault in the great room, real hardwood floors on much of the main level,( with the exception of slab on grade homes). HOA for snow removal and lawn care & Garbage. PLease email for further information at bergeronhomes@hotmail.com
“Hawthorn +” - Model at 17405 47th Ave N Click here to tour this same model- Tour of this home
3 bedroom, 3 baths and 3 car Tandem garage
Highlights include sliding barn door opens to a spacious WI pantry, gourmet kitchen with custom cabinets, real hardwood flooring on much of the main level. Owners suite offers a HUGE WI closet, shower with a bench, and heated tile flooring. Finished lower level w/ 3rd bedroom, ¾ bath, family room, exercise room & lots of unfinished storage space. It’s the same as our regular Hawthorn Model, but we took advantage of the extra lot widths on 2 lots and added some square footage to the dining and great rooms, along with the lower level. 2851 Finished Square Feet. We are starting construction on another Hawthorn + model at 17405 47th Ave N.
“Cedar Model” 4767 Lawndale Ct N (Construction expected to be complete in May)
4 bedroom, 3 baths and 3 car Tandem garage
Highlights include vaulted ceilings in the great room & owner’s suite, real hardwood floors, WI closet & pantry off the kitchen and heated tile in the Owner’s bath. Finished lower level w/ 3rd & 4th bedrooms, family room, game area & exercise/ flex room. 3064 FSF
Click To See Our former - Cedar Model
“Birch” 3424 FSF Under Construction (NON-MLS)
Our largest model with a 4 season porch included. Highlights include vaulted dining room, great room & Owner’s suite. Stunning white oak hardwood floors on most of the main level. Gourmet kitchen includes custom cabinets, Quartz countertops, & WI pantry . Owners suite offers a HUGE WI closet, shower with a bench, and heated tile flooring. Finished lower level w/ 3rd & 4th bedrooms, ¾ bath, family room, exercise room & lots of unfinished storage space.
“Willow ” - 4702 Lawndale Ct N. - -(last one of the slab on grade models) Click to Tour this home!
2 bedrooms (plus a pocket office), 2 bath with a 2 car garage (rendering above was is not the exact front)
One level slab on grade patio style home. (No lower level) Highlights include vaulted foyer, great room & owners suite, stainless steel appliances, granite counter tops and a WI pantry. Organized back entry with bench and large WI closet. Convenient Laundry between the Owner’s suite and back entry includes a sink & a pocket office/flex room. (This Model has in floor heat throughout!) 1705 FSF!
Terra Vista - Plymouth
SOLD!!!....
16335 58TH AVE N
Stunning home on one of the nicest lots in Plymouth along the Greenway Corridor. Great open floor plan with space for everyone. Main floor with formal and informal dining, study and flex room. Impressive great room and gourmet kitchen w/large island and WI pantry. Upper level offers a huge owner's suite with in floor heat and a WI shower. Three additional BR's, J&J bath and a Jr. Suite. Spacious lower level walk out with wet bar, family room, exercise, Sport Court and 5th bedroom. Complete with a neighborhood pool, club house & play area.












