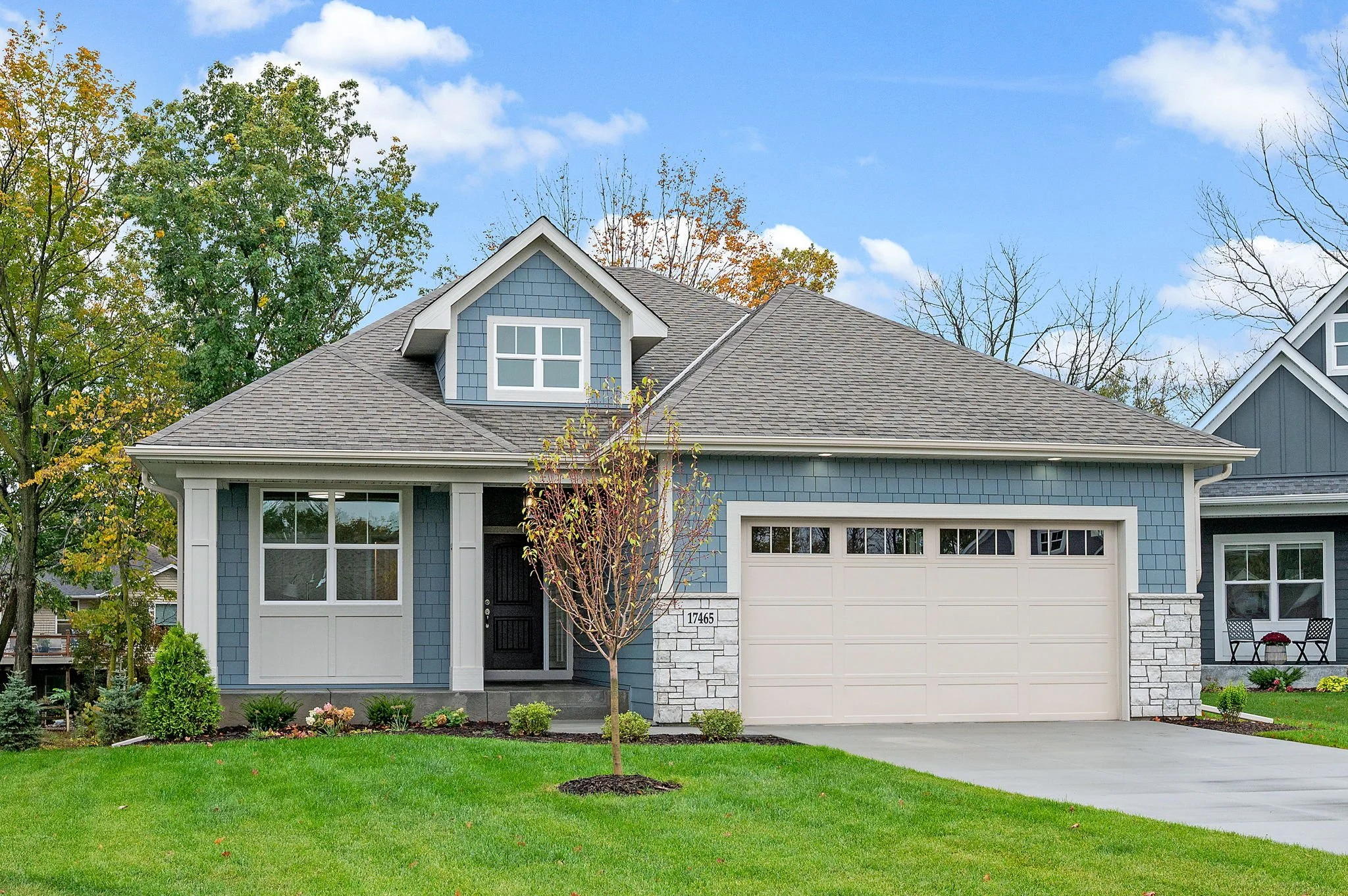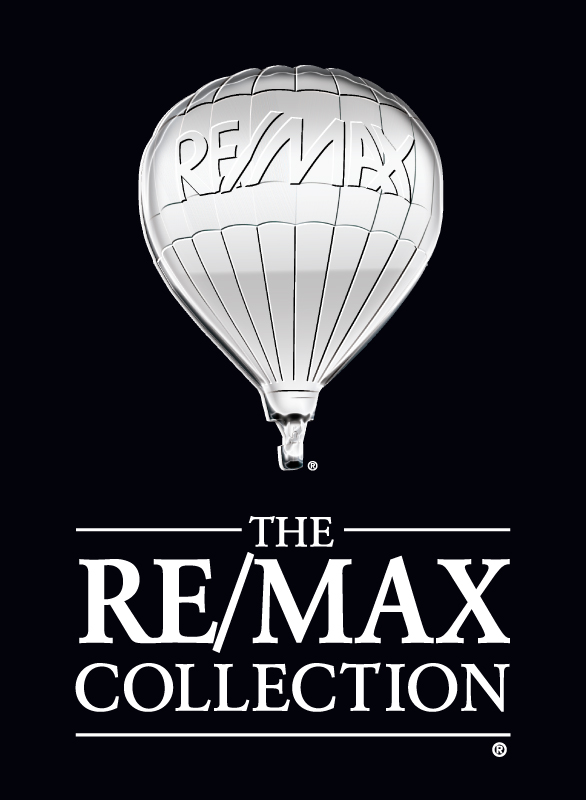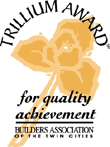The Villas At Timbers Edge - Plymouth
our Fall Parade of Homes Model at 4762 Lawndale Ct N . Will be open September 5th- September 28th, Friday - Sunday from 12-6pm until . We are down to our final few homes in this neighborhood. Please Email bergeronhomes@hotmail.com to confirm & for info.
Our Next Development will be Fairway Shores Villas at Cook Lake in Corcoran/Maple Grove.
Lifestyle Luxury Villas - Only a few lots & models left!
Most of our Models in Timbers Edge will include a concrete front porch, real stone accents with James Hardie Siding, Pella windows, sod, landscape & Irrigation. Interior finishes offer main level owners suites, granite kitchens with custom cabinets, WI pantry and stainless appliances, gas fireplace & step vault in the great room, real hardwood floors on much of the main level,( with the exception of slab on grade homes). HOA for snow removal and lawn care & Garbage. PLease email for further information at bergeronhomes@hotmail.com
“Hawthorn ” - Model at 17465 47th Ave N- $969,900. Click here to tour this same model- Tour of this home
3 bedroom, 3 baths and 3 car Tandem garage on a walkout lot
Highlights include sliding barn door opens to a spacious WI pantry, gourmet kitchen with quartz countertops & custom cabinets. Real hand scraped white oak hardwood flooring on much of the main level. Open floor plan for entertaining. Owners suite offers a HUGE WI closet, shower with a bench, and heated tile flooring. Second bedroom on the main with full bath next to it. Completed lower level w/ 3rd bedroom, ¾ bath, family room, exercise room & lots of unfinished storage space with Epoxy flooring. 2766 Finished Square Feet.
“Cedar Model” 4767 Lawndale Ct N (SOLD-This is our Previous Cedar model, our new Cedar is under construction at 4727 Lawndale Ct N)
3 bedroom, 3 baths and 3 car Tandem garage
Highlights include vaulted ceilings in the great room & owner’s suite, real hardwood floors, WI closet & pantry off the kitchen and heated tile in the Owner’s bath. Finished lower level w/ 3rd & 4th bedrooms, family room, game area & exercise/ flex room. 3064 FSF
Click To See Our former - Cedar Model
“Birch” SOLD! 3471 FSF (NON-MLS) View Tour Here
4 bedroom walk out with wooded views. Our largest model includes a 4 season porch. Highlights include vaulted dining room, great room & Owner’s suite. Stunning white oak hardwood floors on most of the main level. Gourmet kitchen includes custom cabinets, Quartz countertops, & custom WI pantry. Dining room with wainscotting, and great room with built- ins on each side of the fire place and vaulted ceiling with beams. Owners suite offers a HUGE WI closet, shower with a bench, and heated tile flooring. Finished lower level family room includes a wet bar, 3rd & 4th bedrooms, ¾ bath, exercise room & lots of unfinished storage space. A must see!
“Custom villa for corner lot” - 4707 Lawndale Ct -Our last full 3 car wide garage
3 bedroom, 3 baths and 3 car garage
Highlights include Gourmet kitchen with quartz countertops, custom cabinets and spacious WI pantry. Real hand scraped white oak hardwood flooring on much of the main level. Open floor plan for entertaining. Owners suite offers a large WI closet, shower with a bench, and heated tile flooring. Second bedroom (or office) on the main with full bath next to it. Completed lower level w/ 3rd bedroom, ¾ bath, family room, exercise room & unfinished storage space with Epoxy flooring. 3079 Finished Square Feet.
“Hawthorn ” - 4747 Lawndale Ct N -Under Construction .
3 bedroom, 3 baths and 3 car Tandem garage on a walkout lot
Highlights include sliding barn door opens to a spacious WI pantry, gourmet kitchen with quartz countertops & custom cabinets. Real hand scraped white oak hardwood flooring on much of the main level. Open floor plan for entertaining. Owners suite offers a HUGE WI closet, shower with a bench, and heated tile flooring. Second bedroom (or office) on the main with full bath next to it. Completed lower level w/ 3rd bedroom, ¾ bath, family room, exercise room & large unfinished storage space with Epoxy flooring. 2766 Finished Square Feet.











